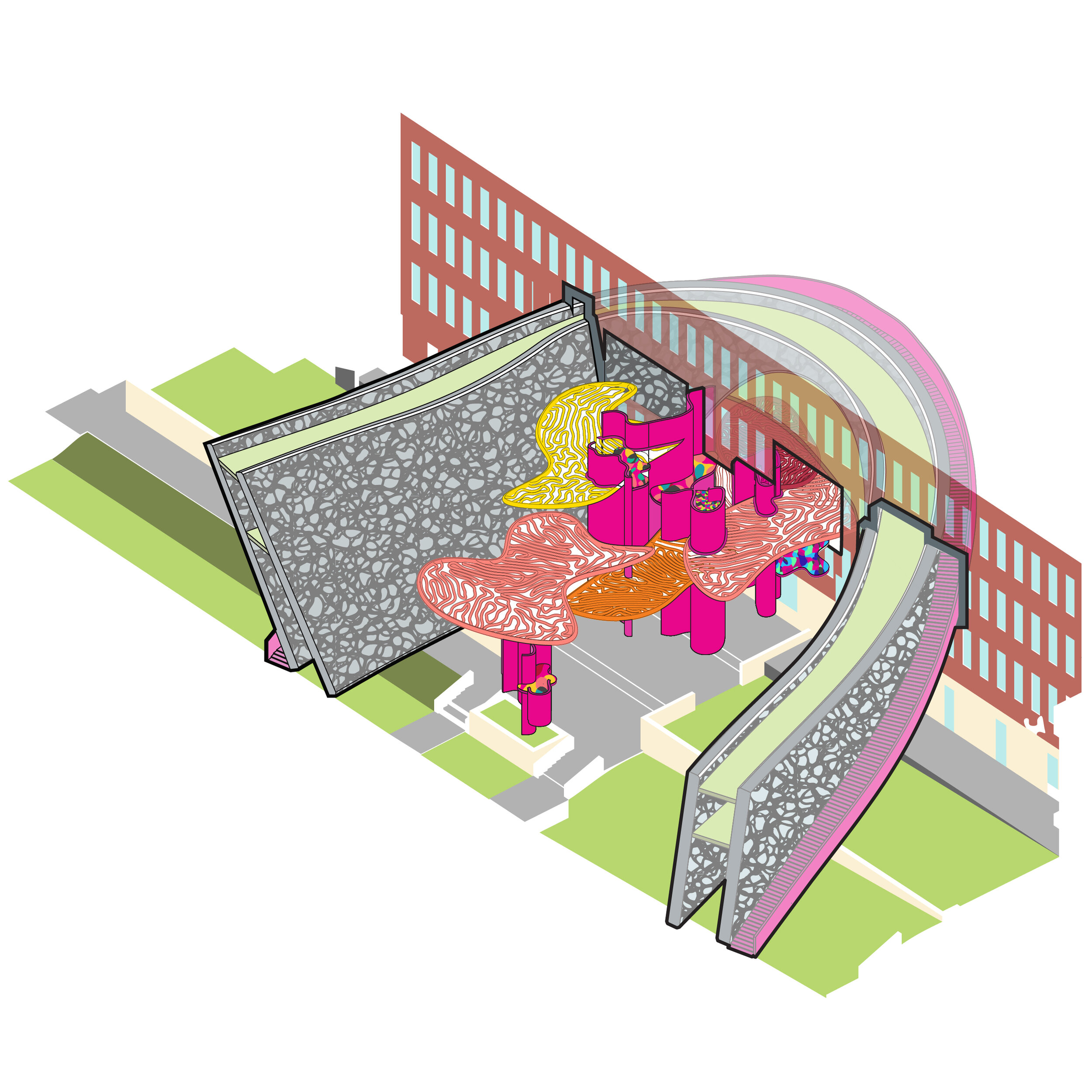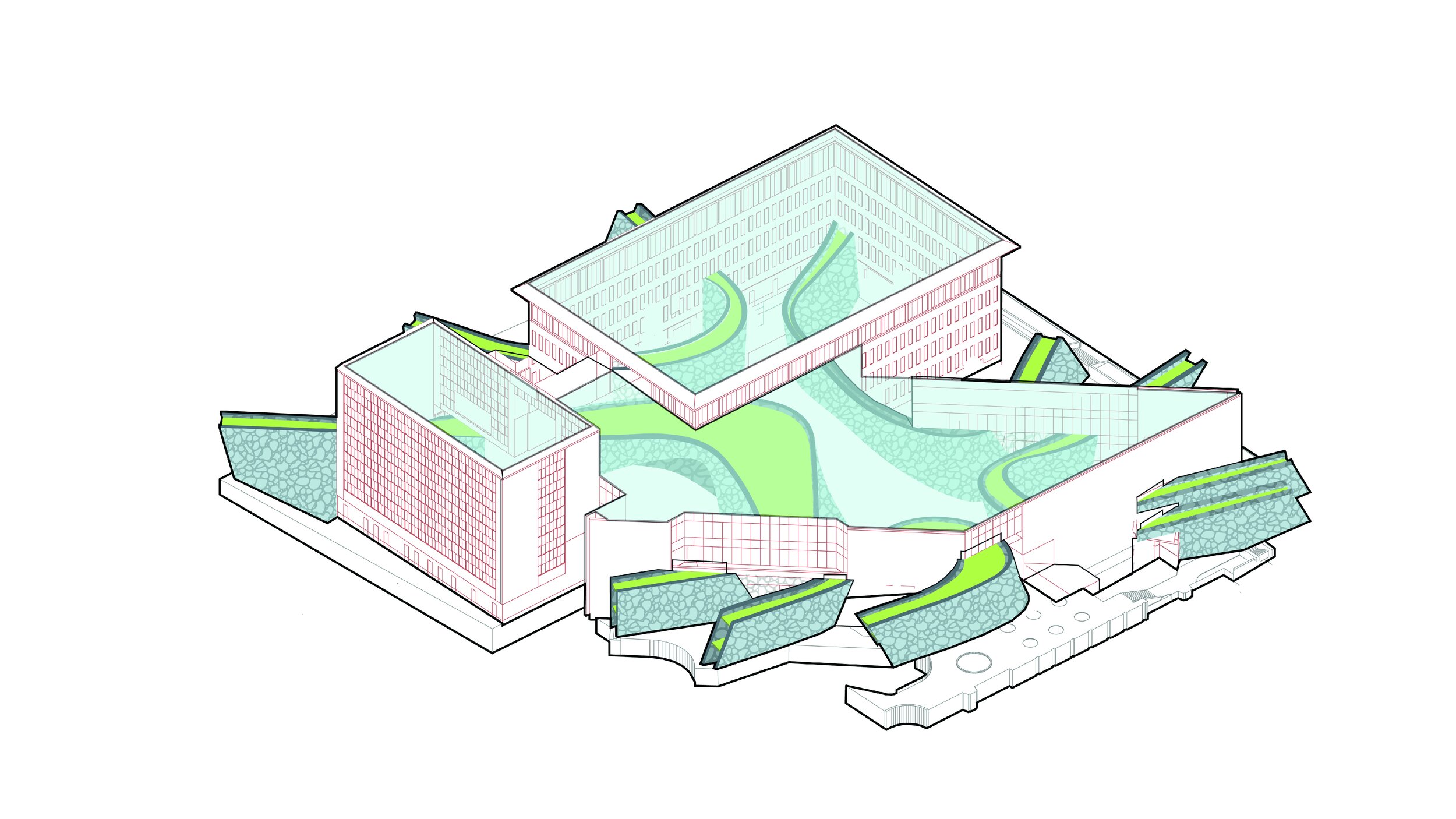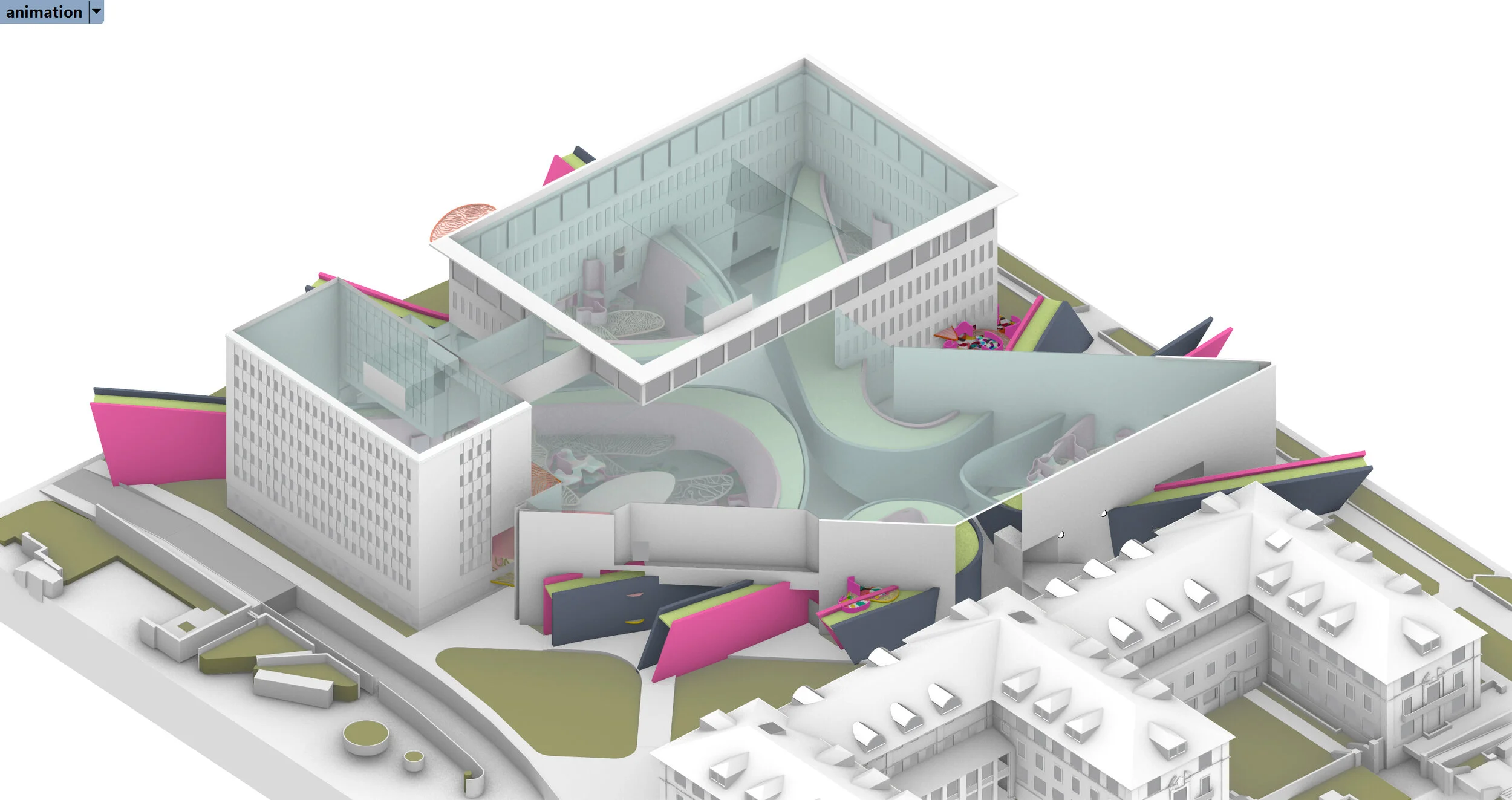REVIVAL BAY
Revival Bay reimagines 123 Mission Street, a 90% vacant office building from the 80s, into a thriving mixed-use community centered around innovation and community engagement. Recognizing the incredible potential of 123 Mission Street, both in its prime location and existing infrastructure, Revival Bay aims to bring together a diverse community around shared amenities and resources to help revitalize one of the hardest-hit parts of San Francisco.
+SITE
The site at 123 Mission Street, located in San Francisco's South of Market (SoMa) Financial District, is indeed a prime location due to its exceptional transit connectivity. With BART, Muni, the Ferry Building, and Caltrain all within half a mile, it stands as one of the most transit-rich areas in the country.
Despite this connectivity, the area experiences significant commuter inflows, with the daytime population increasing by 8.2 times, leading to severe congestion during rush hours. Surprisingly, over 70% of all commuters still drive, contributing to the area's traffic issues despite the availability of robust public transportation options.
+THE NEIGHBORHOOD
SoMa: Confronting High Vacancy in an Office-Only District
The SoMa Financial District, particularly around 123 Mission Street, is heavily dependent on office use, making the current 40% office vacancy rate a serious concern for the neighborhood. This issue is compounded by the area's reliance on the presence of highly-paid tech workers, which shapes the local economy, particularly in the form of lunchtime-only restaurants and other services tailored to this demographic.
This situation presents both challenges and opportunities. The high vacancy rate could be a catalyst for reimagining the use of space in the area, potentially diversifying it beyond office use to create a more vibrant, mixed-use neighborhood that remains active throughout the day and into the evening
+THE BUILDING
123 Mission - An aging 90% vacant office building in a prime location
The 123 Mission Street office building, a Class B property from 1989, is currently 90% vacant. With a floorplate of 15,000 square feet, which is smaller by today's standards, the building has been identified by Gensler as a potential candidate for adaptive reuse. Its prime location in one of the most transit-rich areas in the country further enhances its appeal for reimagining its use.
+THE VISION
Revival Bay: Adaptive Reuse to create A Vibrant 24/7 Mixed Use Community
Fostering Innovation and Community Investment: Revival Bay drives both economic and social innovation by fostering a symbiotic relationship between office tenants and residents. This relationship revolves around shared innovation and community-driven initiatives, enhancing the area’s resilience and overall dynamism. By encouraging collaboration among all occupants, the project cultivates a sense of ownership and investment in the community’s growth.
24/7 Mixed-Use Community: Revival Bay blends residential, commercial, and recreational spaces within a single building, creating an environment that remains active throughout the day and night. This constant activity fosters a sense of safety and liveliness, while promoting a strong feeling of belonging. The mix of uses allows for continuous engagement, making Revival Bay a vibrant and connected community around the clock.
Strategic Location and Transit-Oriented: Revival Bay’s location ensures easy access to public transportation, reducing the reliance on cars and promoting alternative travel methods, such as biking, supported by amenities like a bike shop within the building. This transit-oriented focus encourages sustainable, efficient travel and enhances the community’s connection to the wider urban area.
Sustainable and Sensitive Adaptive Reuse: By adapting an existing building, Revival Bay conserves approximately 60% of the embodied energy costs that would have been associated with new construction. In addition, outdated operational systems are upgraded, significantly improving the building’s energy efficiency and sustainability
Diverse Income Levels and Lifestyles: Revival Bay supports a socio-economically diverse community by offering a range of housing options and amenities within the building, catering to various income levels and lifestyles
+PROGRAMMING
The programming at Revival Bay includes a highly activated ground floor, four levels of workspace, 22 levels of diverse housing options, and extensive shared amenity spaces. The building's eight existing elevator cores are strategically utilized to control access between different uses, ensuring security while still providing shared spaces for community interaction.
+GROUND FLOOR
The primary strategy for activating the ground floor at Revival Bay centers on revitalizing the existing green space. While privately owned public spaces are woven into the fabric of SoMA, many remain severely underutilized.
Revival Bay breathes new life into this area with pop-up retail in partnership with SF New Deal’s Vacant to Vibrant program and invites residents and tenants to use the space as their own pin-up board for showcasing projects, sharing ideas, and engaging with the community and city.
In addition to enhancing the green space, Revival Bay introduces neighborhood grocery retail to address the surprising lack of walkable grocery options in this part of town, and the community-owned bike shop.
+DIVERSE HOUSING TYPOLOGIES
The primary strategy for activating the ground floor at Revival Bay centers on revitalizing the existing green space. While privately owned public spaces are woven into the fabric of SoMA, many remain severely underutilized.
Revival Bay breathes new life into this area with pop-up retail in partnership with SF New Deal’s Vacant to Vibrant program and invites residents and tenants to use the space as their own pin-up board for showcasing projects, sharing ideas, and engaging with the community and city.
In addition to enhancing the green space, Revival Bay introduces neighborhood grocery retail to address the surprising lack of walkable grocery options in this part of town, and the community-owned bike shop.
+TRANSIT
The high concentration of offices in the SoMa Financial District, especially around 123 Mission Street, brings in 174,000 daily commuters, swelling the daytime population by 8.2 times. Despite being one of the most transit-connected areas in the country, with BART, Muni, the Ferry Building, and Caltrain all within a half-mile radius, over 70% of commuters still drive alone. This heavy car reliance leads to traffic congestion and undermines the area's transit infrastructure, preventing the development of a vibrant, walkable neighborhood.
+AGGREGATION
COLUMN
PLATFORM
WALL
The Columns with the brightly patterned terraces are at the human scale. The platforms are supported by the columns and they can slide up and down the columns and their vertical adjacency to the terraces creates intimate spaces, benches and tables to display research, conduct experiments or whatever else the space may be used for. The Column and Platform system is nested inside the mesh walls. As the walls are adaptive they shift laterally and also peel up exposing alternate points of entry into the nodes. The movement of the mesh walls also create oppurtunites of intersection with the platforms for acess to the mezzanine path in the interstitial space of the mesh wall. There’s an inverse relationship in the complexity of movement and fuction vs. the complexity of form. The terraced columns are stationary but have the most complex shape and color. While the mesh walls are just a grey sweep but have unrestrained movement in all directions.
COLUMN + PLATFORM
NODE
COLUMN + PLATFORM + WALL
MESH NETWORK
+ADAPTIVE CIRCULATION
The mesh walls are the most dynamic and flexible allowing fairly unrestrained movement laterally and vertically. The walls are made of an elastic mesh that can stretch and contract laterally to allow for different programs. The vertical movement creates thresholds allowing people to circulate within the network. Functionally the most complex, the elastic mesh of the walls is grey and the expression of structural complexity is softened by a translucent shroud.

































